When I walk into my room, this is the sight that greets me first. My sewing table (which Mitch put together for me) is a hollow core door from Home Depot. I wrapped it with a few layers of wool, so that I can both press and cut here. It is held up with a couple of sawhorses that Mitch built to cutting height, so that I don't have to hunch over to work. Under the table, my thread and interfacing lives in the drawers on this side, and my yarn stash is on the other side. My dressform is near the window, where the light is best.
Across from the machines is my doll corner. Inside the white cabinet lives all my girls (and a couple of guys). The drawer and the two milk crates hold props and doll furniture for photos. Next to the doll cabinet are the file boxes that hold all of my pattern magazines. But what is through that door, you ask?
Yes, it is my fabric closet!! I'm so thrilled to have a nice walk-in closet to house my collection! This is the back wall of the closet, where most of the fabric is living. In the corner, behind the stool is rolls of fur, leather and tracing materials.
On the other wall of the closet is a smaller shelving unit for slippery knits like ITY, athletic knits and mesh. Barbie's fabric stash is in the upper back cubby. Other craft supplies, fiberfill and clothing for refashioning are all found in the hanging area.
I'm so happy with my new space! I know how fortunate I am to have a dedicated space that suits me so well. My sweet hubby has always made sure I had a place to sew, and I'm so grateful.

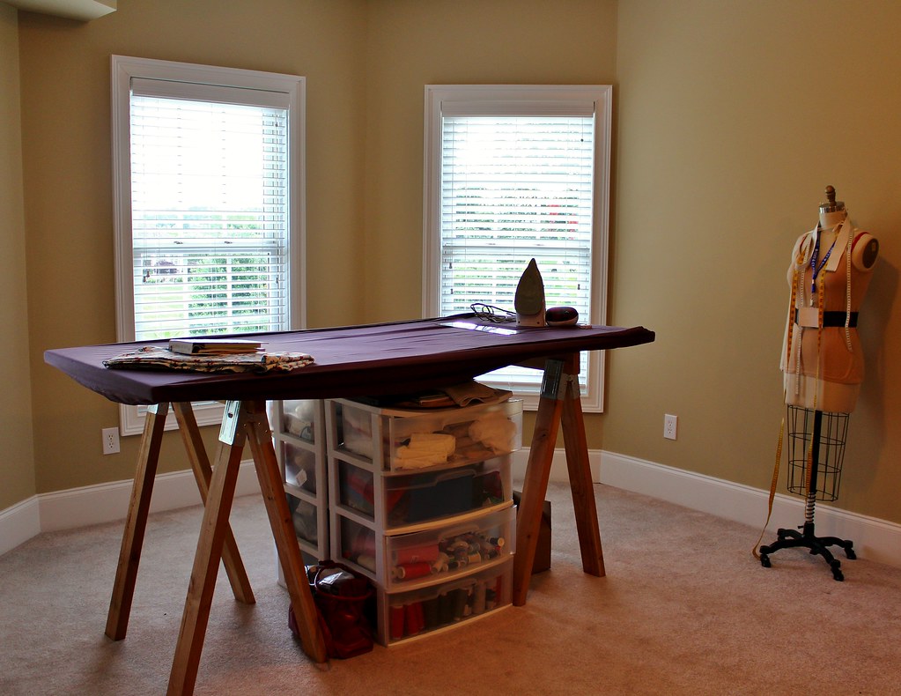
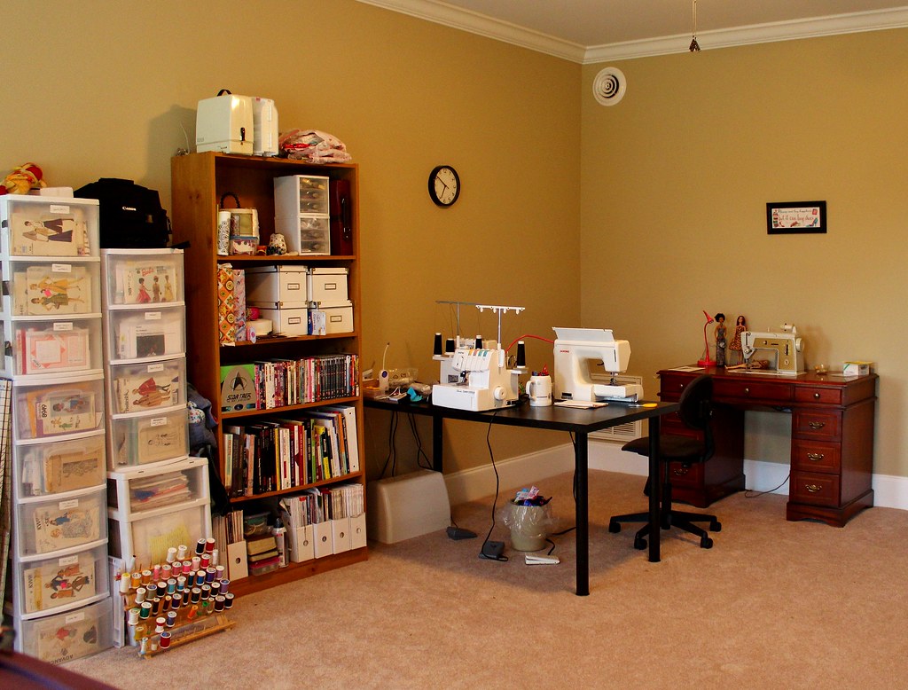
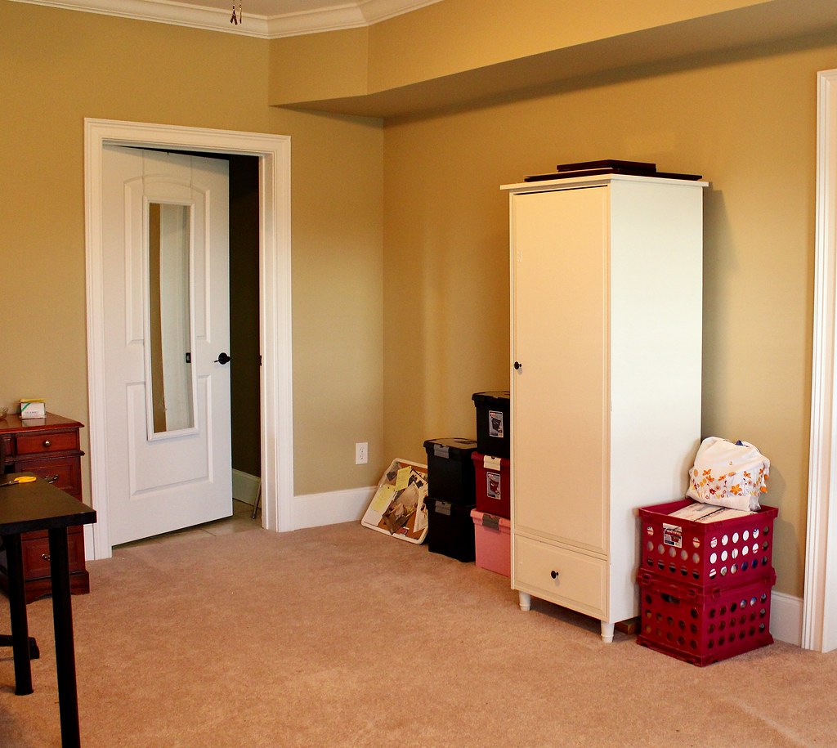
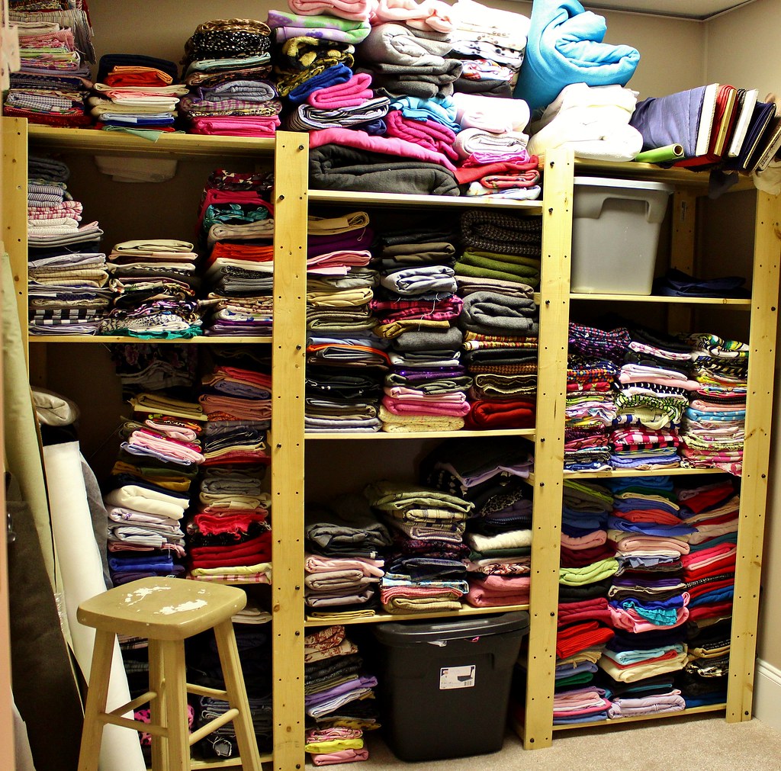
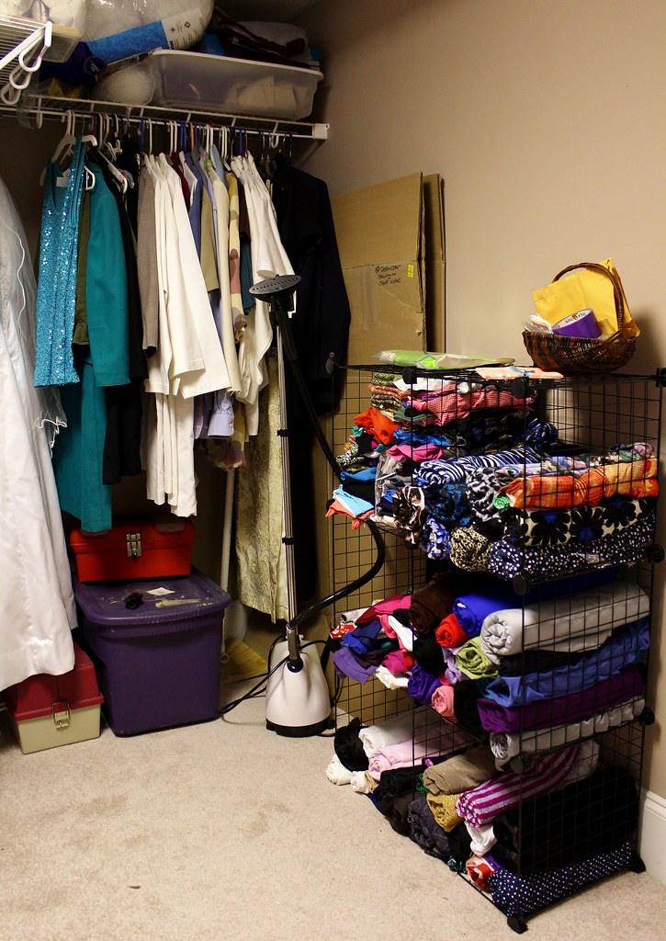
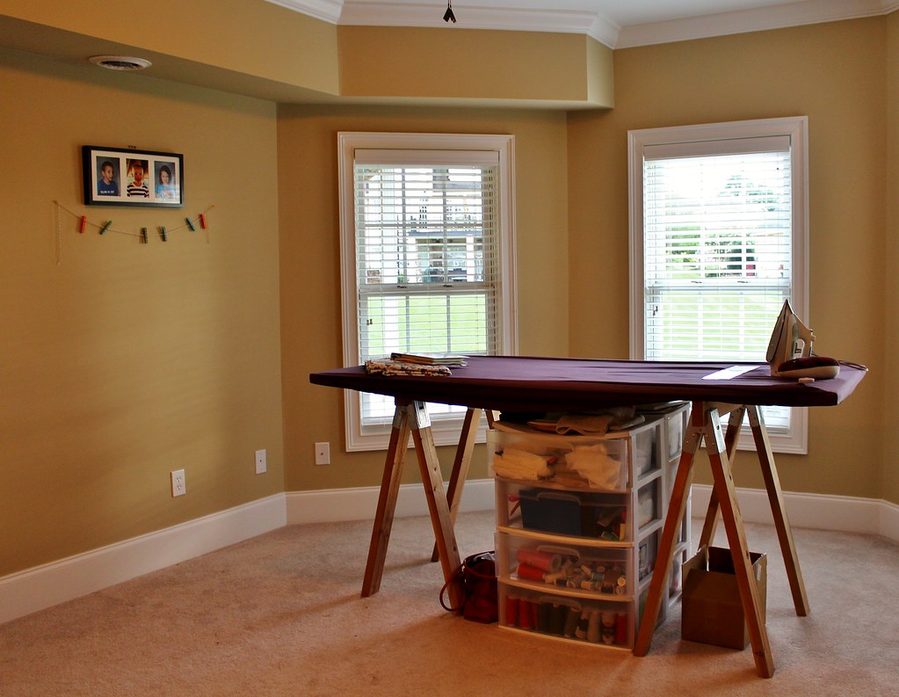
Your sewing space looks like it's about the size of my master bedroom (which I wish were my sewing room)! Really nice space - looks like you have plenty of room to expand your cutting table (if you ever want to) and add all kinds of things without getting too cramped.
ReplyDeleteReally nice space! So neat and organized and a walk in closet to house your fabrics-even better.
ReplyDeleteSo lovely Katie, you have a place for everything and still room to move around in. Think my mom will let me come spend the night?
ReplyDeleteWhat a fantastic space.
ReplyDeleteSuch a nice space! Is your cutting table attached to the sawhorses, or does it just rest on them?
ReplyDeleteAlas, mine is cramped and has rather poor light anywhere away from the window. (Part of the hazard of only having north and west facing windows in the house.)
Lovely space Katie - enjoy!
ReplyDeleteCongratulations on your new room -- wonderful -- and you totally deserve it with the fab items you create!
ReplyDeleteWow what a lovely room!
ReplyDeleteWhat a fantastic room! A space like this is very high on my list for a new house, actually it's a non negotiable so my husband has to be ok with it!
ReplyDeleteWow that's so lovely! Bet it's great to get back to sewing again. Hope everyone has settled in ok.
ReplyDeleteso much floor space! you have a lovely track for kid races !
ReplyDeleteBeautiful space!
ReplyDeleteWow. Very impressive!
ReplyDeleteYes you have a great sewing room but what I loved most was your doll corner :) I kind of thought I was the only grown woman who still loved her
ReplyDeleteBarbie. LOL
yayayayayay! So awesome!
ReplyDeleteYour sewing space is so warm and inviting!
ReplyDeletePerfection! I am so happy for you!
ReplyDeleteSo, so jealous! Congratulations on an awesome sewing studio!
ReplyDeleteOMG your space is sooooo big I'm jealous. Enjoy your new space :-)
ReplyDeleteOh, what a beautiful room, such nice light
ReplyDeleteI love it! So much room!!
ReplyDeleteYou've got so much space!!! You're so lucky!!!! The fabric closet is awesome. :)
ReplyDeleteSuch a fabulous sewing space! It is so spacious, too. I'm a tad jealous- mine is much smaller and when we move in the next several months I might not even have my own room anymore. :( I will just have to live vicariously through you and your fabulous studio!
ReplyDeleteA beautiful space, and well deserved....I'm so impressed by the amount of sewing you do.
ReplyDelete